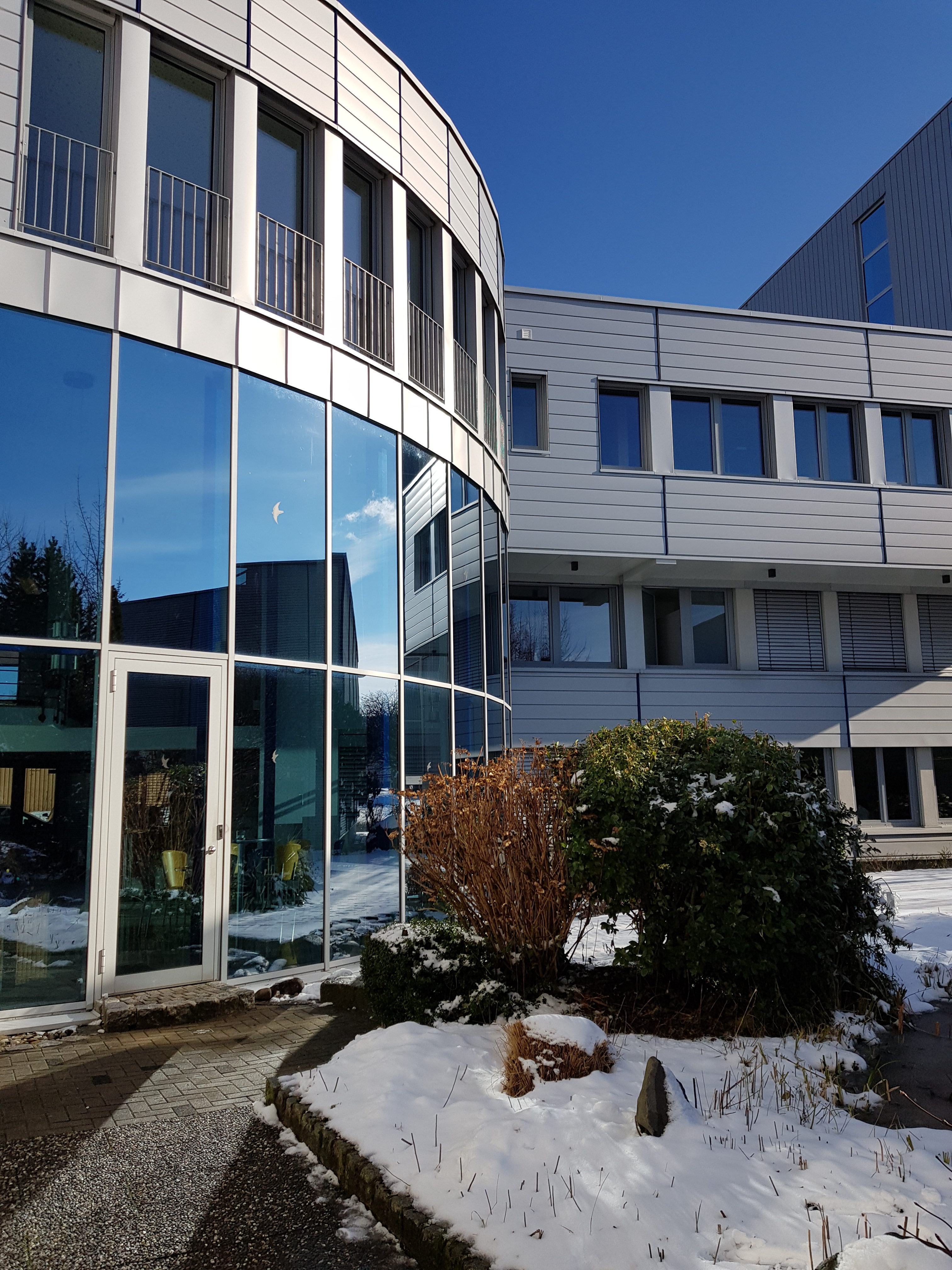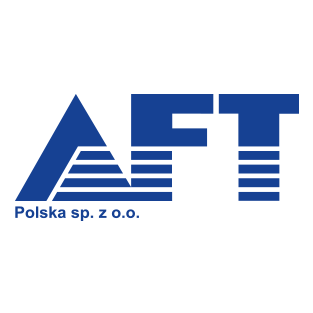AFT is growing – quite literally
Extended and modernized 2nd floor provides more space for AFT employees.
Due to constant economic and personnel growth, it became necessary to counteract the increased space requirement with an extension of the office building at the AFT headquarters in Schopfheim. To make this possible, it was decided to add another floor to the existing office building. The timber-framed storey was designed by Lais Holzbau from Schoenau, Germany as a general contractor. It is wider than the existing building and ensures that even more space has been created. In mid-November 2018, the new 2nd floor was ready, and it was time for the employees to move into their new workspace. All 22 workstations are equipped with height-adjustable desks to enable ergonomic working, even while standing. Furthermore, special attention was paid to air conditioning and ventilation, as well as sophisticated lighting. The new floor also has a large glass windowed meeting room, kitchen and WC facilities.
During the construction period of one year, the office operations in the floors below were maintained. The neighbouring companies durlum GmbH and Würth Elektronik GmbH & Co. KG supported AFT by sharing their staircase and providing alternative parking spaces for the AFT personnel. “We are very happy to have resolved our space problem with the new second floor and the result is something to behold,” says Heiko Hofmann, CEO of the AFT Group. “Without the support and understanding of the neighboring companies durlum and Würth during the construction phase, many things would have been difficult or simply impossible. That’s why our thanks go to the two companies.”





